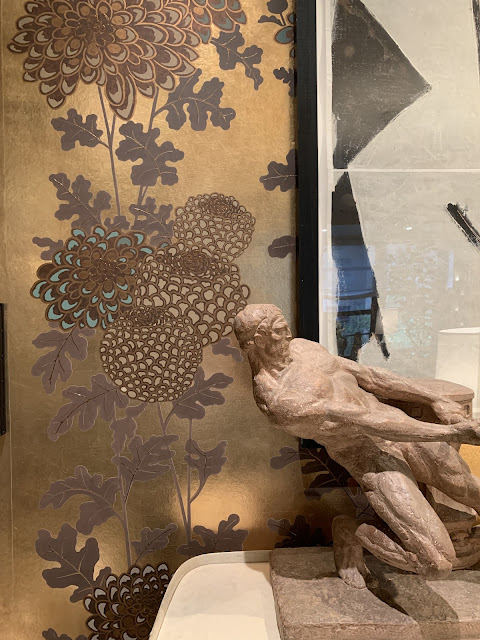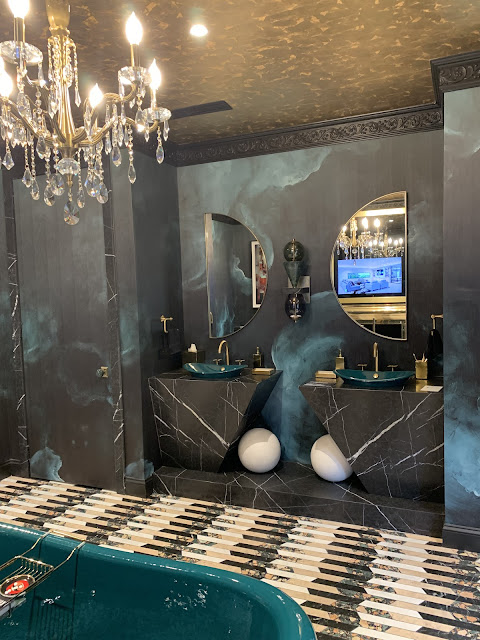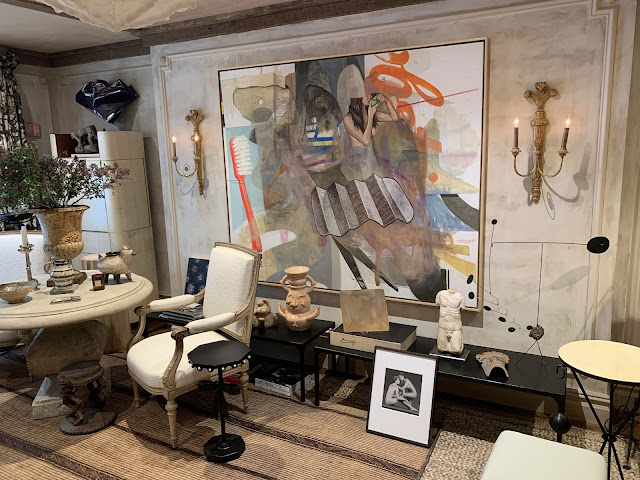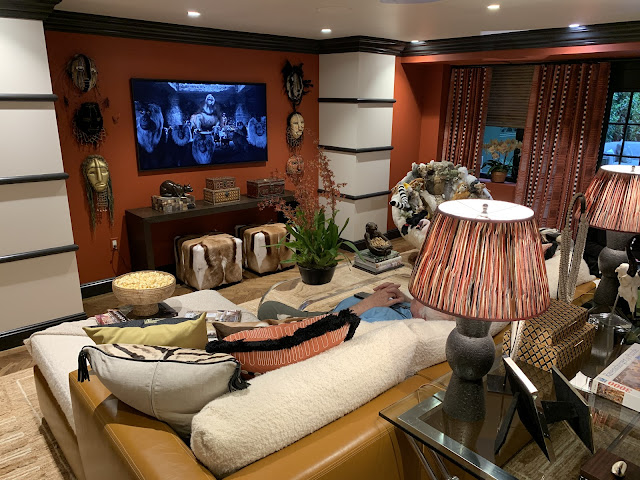Located in Lenox Hill at 125 E. 65th in Manhattan, this year's Kips Bay Showhouse dates to 1905 when it was constructed by architect Charles A. Platt. It was previously the site of a Kips Bay Showhouse in 2017! The design began in the entry foyer, up some steps. Designed by Bennett Leifer, the space was a bit disorienting, like being in a spider's web. Corded fringe criss-crossed the beautiful necklace-like Collier light fixture from Visual Comfort (which was also used in a ground floor powder room at the SF Showhouse by Lauren Evans).
At the rear of the first floor was a combination breakfast room/family room open to the kitchen spectacularly designed by Alan Tanksley who confessed to me that the Kips Bay Showhouse is "gay Superbowl" and I couldn't agree more! And where to begin to describe his warm, burnished space? Well, the exquisite--and I mean exquisite--wallcovering by Fromental shockingly had the appearance and actual texture of cloisonné. It was breathtaking as was his artful and deft styling for the entire space...classical art, modern art, African objets, it was beckoning me to linger for hours studying everything.
The stairwell leading to the upper floors was truly mind-boggling. Created by Swati Goorha, the color-shifting walls featured a specialty wallcovering studded with both pinpoint LED lights and glinting crystals, delicate leaf-like ceramic shapes, and a cascading tear drop light fixture that ran all four stories of the home! Remarkable.
On the second floor, I was particularly gobsmacked with the impressive and enormous living room by Aman & Meeks. With inspiration lifted from the 70s and 80s, the space was full of references to Andy Warhol with books, objects, and art works by the man himself (see the polaroid portrait of Debbie Harry). The luxe sense of the room was perfectly balanced with some amazing custom art pieces created specifically for this Showhouse by Beth Katleman. What looked from afar like a wall of Wedgwood figurines on small plinths turned out to be children's plastic dolls and Happy Meal toys assembled and painted white, then strung with white beading. It was phenomenal. And the same treatment graced the space on the fire surround directly over the fire box. A small baby doll with play dice and other objects painted matte black just seemed like a classic fireplace frieze until one looked closer...Patrick Mele's bright cheery bedroom was something to see with white walls, a bespoke carpet and matching fabric lining the bed canopy, and a John Dickinson side table!
A fabulous smokey green bathroom crowned with a reflective gold ceiling by Vanessa Deleon kind of stole the show for bathrooms...but that floor. I mean, come on...
I think the space that personally pleased me the most (aside from Aman & Weeks amazing Warhol living room) was the art/atelier/bedroom/lounge room on the top floor by Benjamin Vandiver. It was just chock-a-block with fascinating works of art, both two-and-three dimensional. I love the cheeky art, the African carvings, the Louis XVI chairs, and the sort of limewash/plaster-y wall treatment on the boisserie panels.
And finally, we have a clever room on the basement level by Barbara Ostrom...she titled it The Game Room as she envisioned it as a place for a family to gather to play games, watch movies, and generally have fun. But she employed another use for the word "game" and brought in motifs referencing African animals! She even had a delightful chair made that was a menagerie of children's stuffed animals stitched together to form the upholstery, much like the Campana Brothers stuffed Teddy Bear chair! However, I think the zebra-covered bar stools were real, and that is a real shame.
The Showhouse closed on May 28th, but if you are in New York City next May, look for it!
https://www.kipsbaydecoratorshowhouse.org/


























































No comments:
Post a Comment